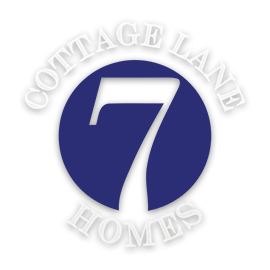Project Description
This property is located on 11 acres in a highly desirable area. Most had bypassed this for years because originally, located on the property was an old mobile home with a tree growing out of the center and several unusable out buildings.
The land and buildings (except for one*) were cleared and construction began on The Daybreak. This is a 4 bedroom 3,500 square foot farmhouse style home.
Within the front doors is a spacious Foyer and Dining Room. There is a large Kitchen with lighted glass cabinetry, marble and soapstone counters, huge Pantry and Keeping Room with a wood-burning Fireplace.
The Master Bedroom is located on the Main Level, is bright and sunny, with a Tray Ceiling. The Master Bathroom includes a large Soaking Tub, Marble Shower and Double Vanity Counter with a Full Wall Mirror.
Upstairs there are 3 spacious Bedrooms. There is a Jack-n-Jill Bath connecting two Bedrooms and the Guest Bedroom has its own Bath. There is also a Teen’s Den that sports custom made Barn Doors. Also, located outside of the Teen’s Den is a Flex Space for a Game Table.
*This shed was originally made of plywood and had a dirt floor. Doors, Windows, Electricity, Cement Floor and Wood Beams were added to make the ultimate “Man Cave”.





